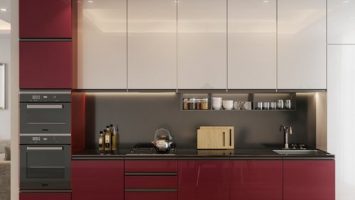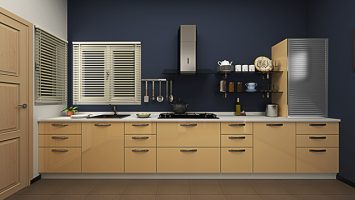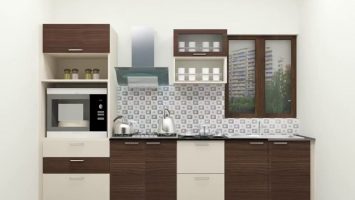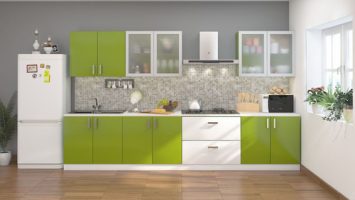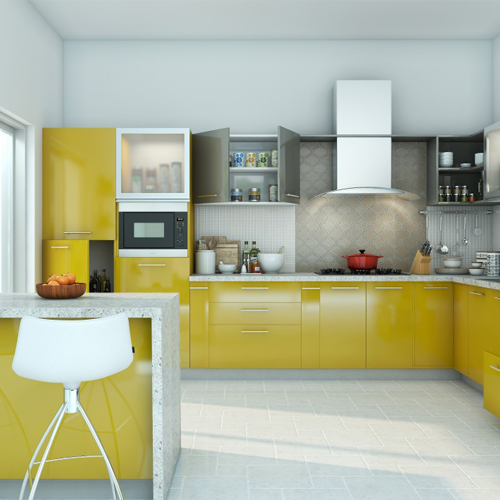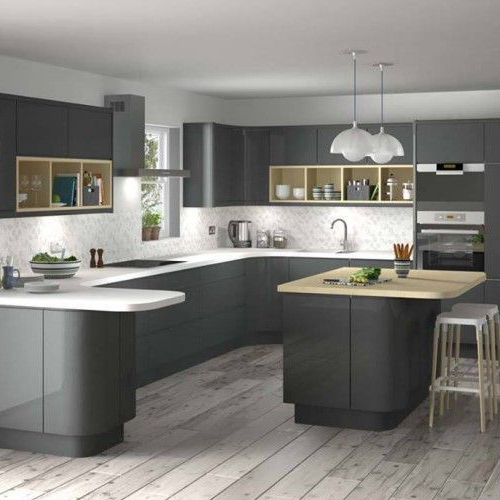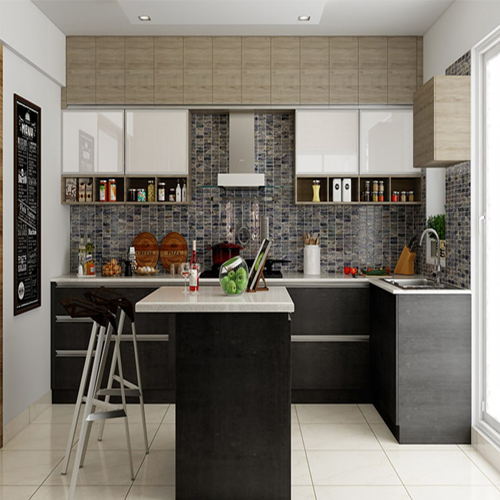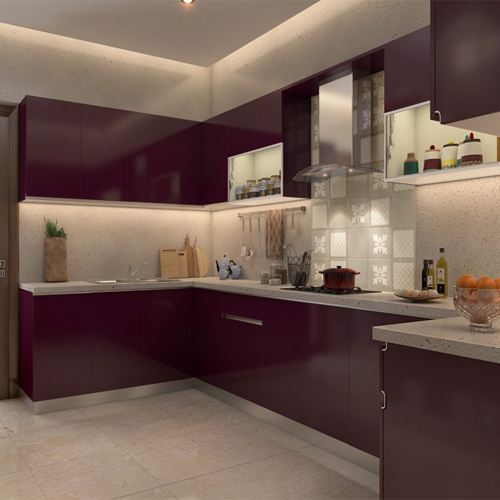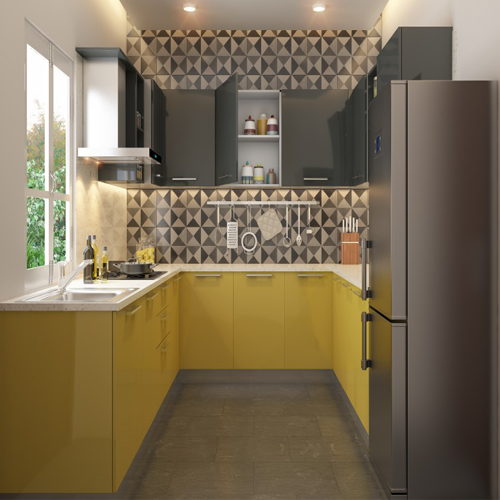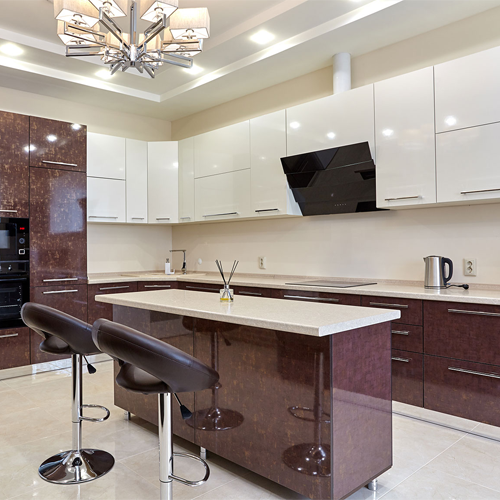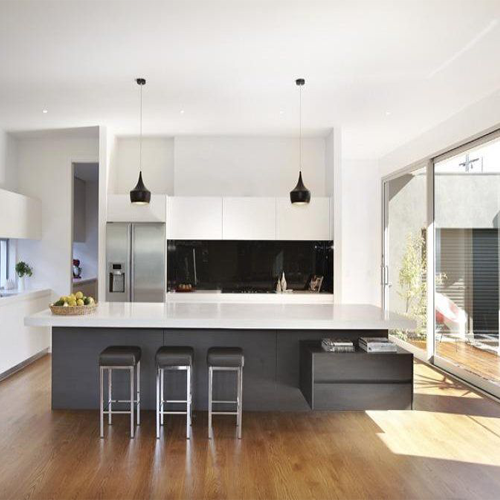Straight Kitchen
Straight kitchen
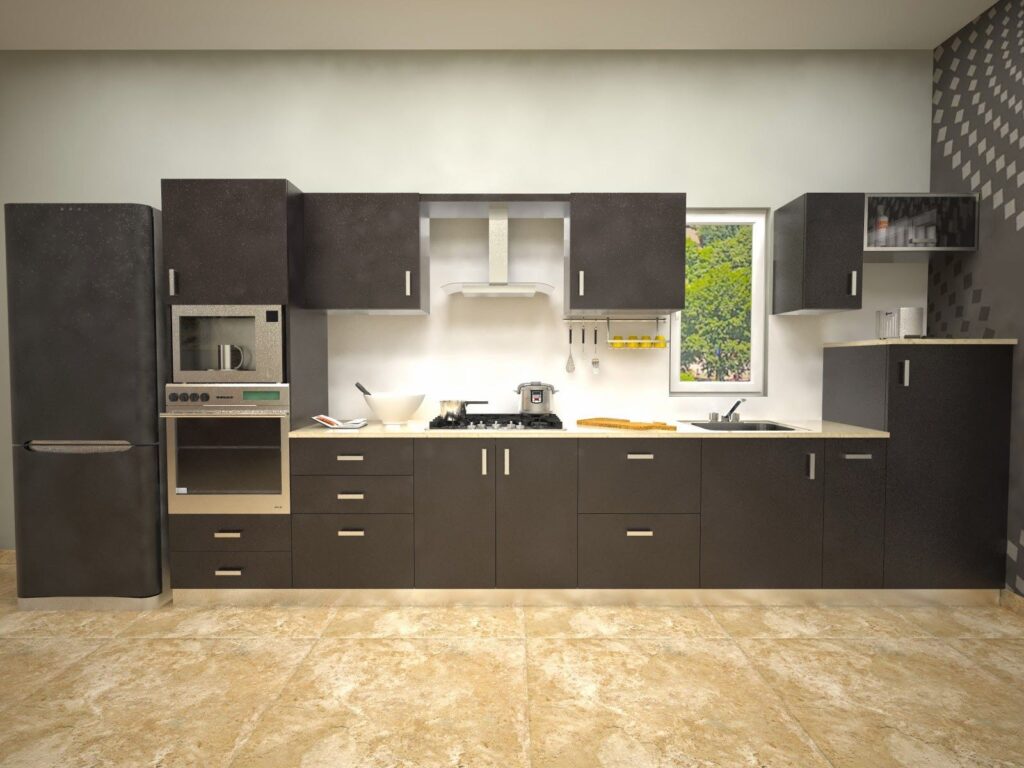
Punjab Modular Kitchen has various creator straight kitchen plans, which will give all you require at space. Most appropriate for the restricted space of a studio loft, the straight kitchen configuration is an agreeable alternative for a cleaned up kitchen region which can without much of a stretch be changed over to add a smaller feasting space.
Straight Kitchen Design
Shut cupboards above and underneath the kitchen stage furnishes any straight kitchen with worked in spaces to house huge electrical machines. Giving enough space to store cutlery and utensils, such straight kitchen format guarantees simple and advantageous stockpiling choices.
The exceptionally planned straight measured kitchen plans from us would show a great deal of innovativeness in offering various topics and shadings with regards to kitchen plans. Tastefully planned overhead cupboards guarantee that there is place for everything with a preferred position of keeping seldom utilized kitchen materials far out. Straight kitchens are viable with lone wolf cushions and studio lofts.
Testimonials




